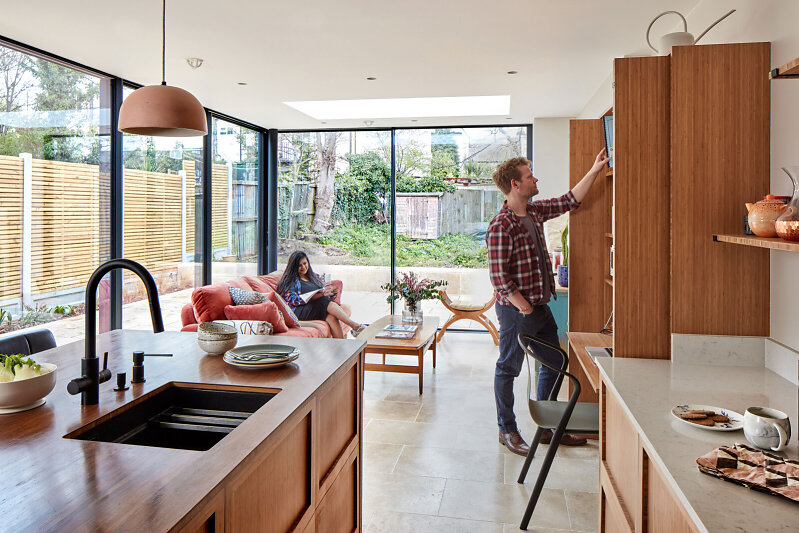Privacy
Privacy Policy
Griffon Construction Ltd. is dedicated to safeguarding and preserving your privacy whenever you visit our website or communicate with us electronically. This Privacy Policy, together with our terms of use, explains what happens to any personal data that you provide to us, or that we collect from you when you are on this site.
We do update this Policy from time to time so please return and review this Policy regularly. This Privacy Policy is compliant with the 2018 General Data Protection Regulation (GDPR).
Information We Collect
- Details of your visits to our website and the resources that you access, including, but not limited to, traffic data, location data, weblogs and other communication data.
- Information that you provide by filling in forms on our websites, such as when you registered for information or make a purchase or enquiry.
- Information provided to us when you communicate with us for any reason.
Use of Cookies
We may, on occasion, gather information regarding your computer whilst you are on our website. This enables us to improve our services and to provide statistical information regarding the use of our website to our advertisers, where appropriate. Such information will not identify you personally, it is statistical data about our visitors and their use of our site. This statistical data does not identify any personal details whatsoever.Similarly to the above, we may gather information about your general internet use by using a cookie file. Where used, these cookies are downloaded to your computer automatically. This cookie file is stored on the hard drive of your computer as cookies contain information that is transferred to your computer’s hard drive. They help us to improve our website and the service that we provide to you.
All computers have the ability to decline cookies. This can be done by activating the setting on your browser which enables you to decline the cookies. Please note that should you choose to decline cookies, you may be unable to access particular parts of our website. Our advertisers may also use cookies, over which we have no control. Such cookies (if used) would be downloaded once you click on advertisements on our website.
Use of Your Information
- To provide you with the information requested from us, relating to our products or services.
- To provide information on other products which we feel may be of interest to you, where you have consented to receive such information.
- To meet our contractual commitments to you.
- To notify you about any changes to our website, such as improvements or service/product changes, that may affect our service.
- If you are an existing customer, we may contact you with information about goods and services similar to those which were the subject of a previous sale to you.
- Further, we may use your data, or permit selected third parties to use your data, so that you can be provided with information about related goods and services which we consider may be of interest to you. We or they may contact you about these goods and services by any of the methods that you consented at the time your information was collected.
- If you are a new customer, we will only contact you or allow third parties to contact you only when you have provided consent and only by those means you provided consent for.
If you do not want us or the third parties to use your data you will have the opportunity to withhold your consent to this when you provide your details to us on the form on which we collect your data.
Please be advised that we do not reveal information about identifiable individuals to our advertisers but we may, on occasion, provide them with aggregate statistical information about our visitors.
Storing Your Personal Data
Data that is provided to us is stored on our secure servers. Details relating to any transactions entered into on our site will be encrypted to ensure its safety.
The transmission of information via the internet is not completely secure and therefore we cannot guarantee the security of data sent to us electronically and transmission of such data is therefore entirely at your own risk. Where we have given you (or where you have chosen) a password so that you can access certain parts of our site, you are responsible for keeping this password confidential. Where applicable, we may disclose your personal information to any member of our group. This includes our subsidiaries, our holding company and its other subsidiaries (if any). We may also disclose your personal information to third parties: Where we sell any or all of our business and/or our assets to a third party. Where we are legally required to disclose your information. To assist fraud protection and minimise credit risk.
